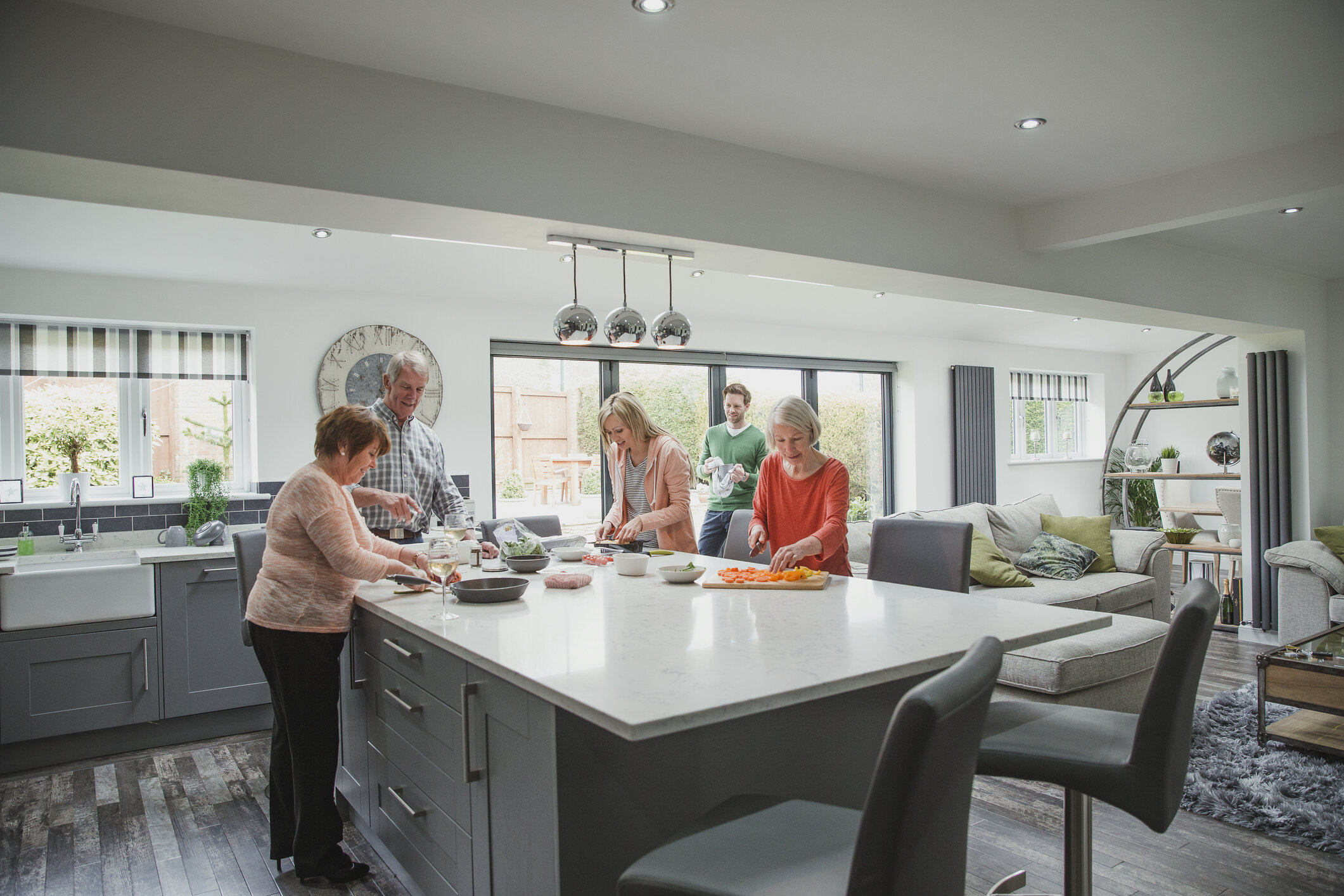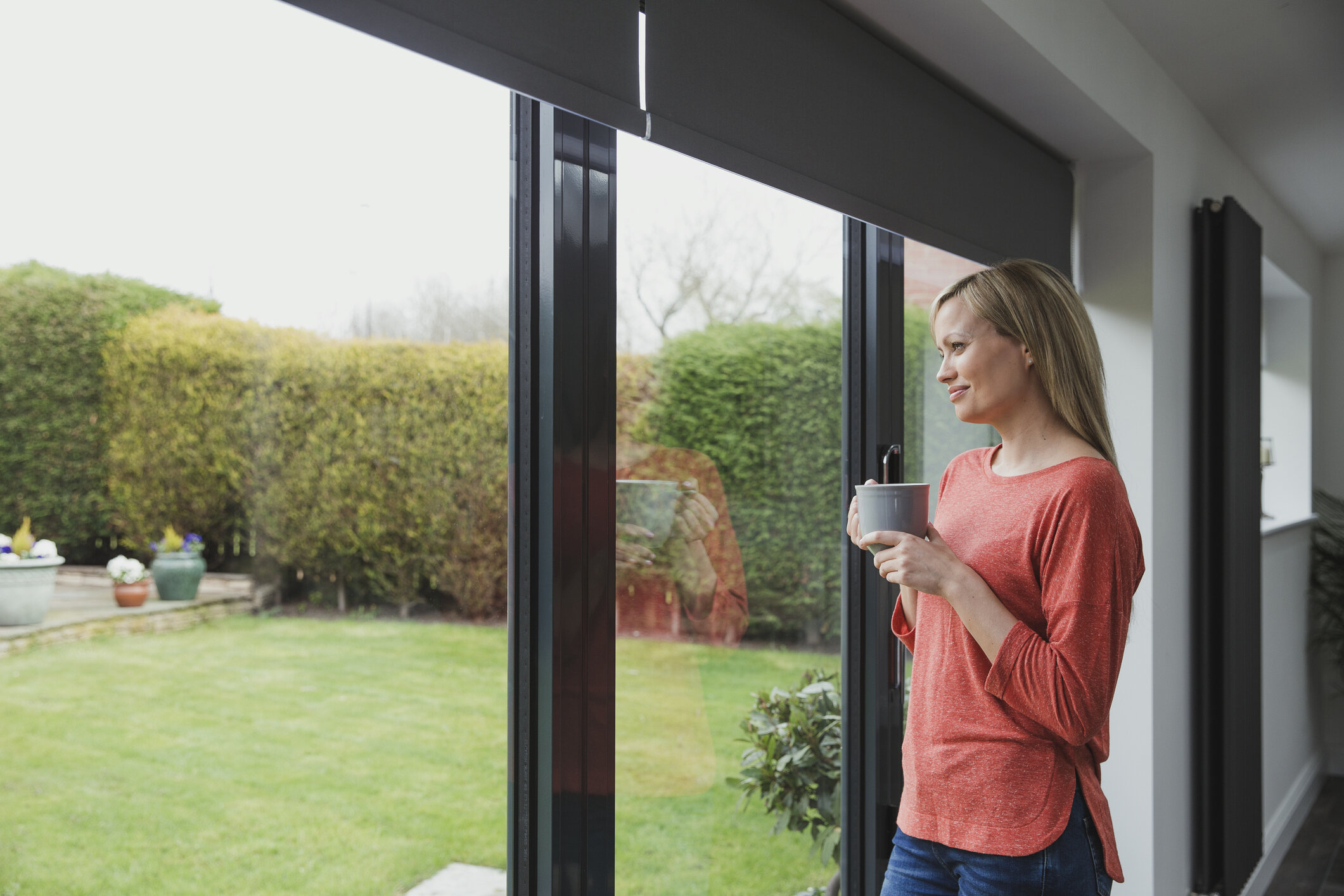Kitchen Extensions
Kitchen extensions are one of the most popular additions to a family home.
Most would agree that the kitchen is an all-important room and the heart of any family home. Yet, in years gone by, these rooms were generally only designed to be functional spaces, small rooms tucked away at the back of the house. Nowadays, with the popularity of open plan living, people want more from this all-important part of the home! Most homeowners are now craving an open-plan layout which brings a new sense of space into their dwelling, connecting ground floor rooms, and allowing the internal space to flow naturally into the outside spaces. It really allows families to spend more time together, whereas in the past, most would have been cut off in different rooms of the house.
With that in mind, it will come as little surprise to hear that kitchen extensions are one of the most sought after home extensions we carry our here at Extension Pro. Furthermore, dependent on what you spend, they can really add value to your home and be a great return on investment.
Cost and Budget..
So what’s it all cost? Good question!
Well a standard, single-storey, rear extension across the rear of a mid-sized property generally costs within the region of £40-50k, but of course every property is different. It is always best to have an initial informal chat with a reputable designer or builder like Extension Pro to get a feel for the work and costs involved.
Depending on your tastes, kitchen units and general finishes (flooring, tiling, decoration, etc.) can be your largest added cost here. You can spend very little with a deal from one of the big chain kitchen suppliers, or, if you have expensive tastes, you can spend as much as the build costs you on the actual kitchen. It depends on your style and budget!
Most rear extensions can be constructed under permitted development rights, so there is no need to attain full planning permission (subject to certain caveats). However, we would always suggest getting an experienced designer like Extension Pro on board at an early stage, who can advise you on all the legalities and give you a guide budget for your proposal. There is very little benefit getting to the end of the design phase of a project only to realise that what has been designed is not achievable within the budget available or required some sort of local authority approval. Set your budget early on and make your designer aware of this consistently throughout.
Knocking through from the main house into the new rear extension to give a large open planned area is generally a must, therefore always allot an amount for structural calculations and structural design by a qualified structural engineer. These usually cost in the region of £500-1k and will be required by Building Control during construction. You cannot skip this step!
If the budget stretches, other very sought-after design trends are large areas of bespoke folding glazing, vaulted ceilings with more glass to flood light into the area and maybe underfloor heating...


